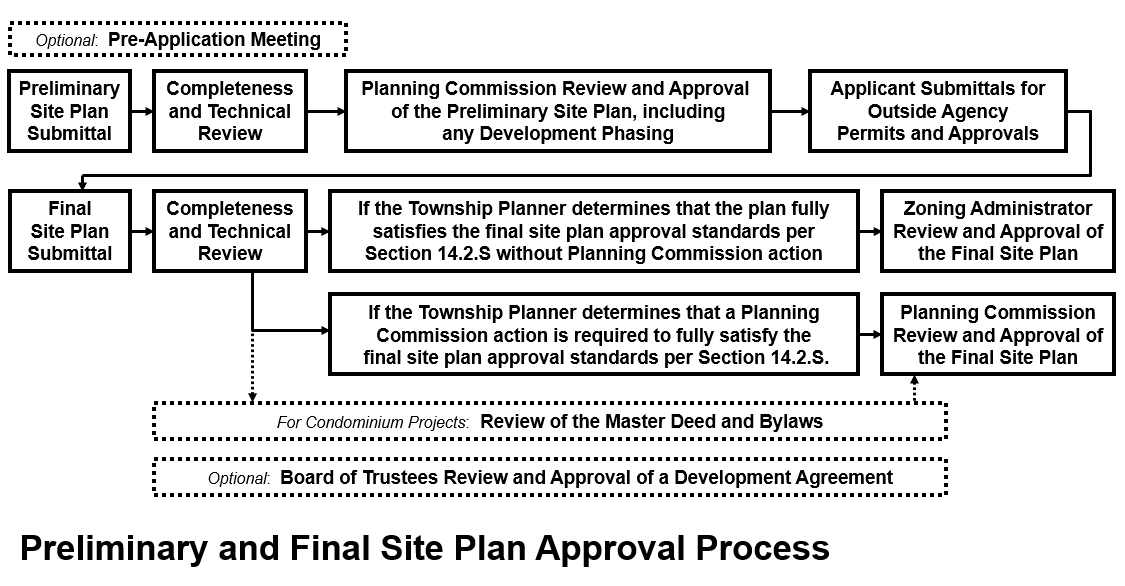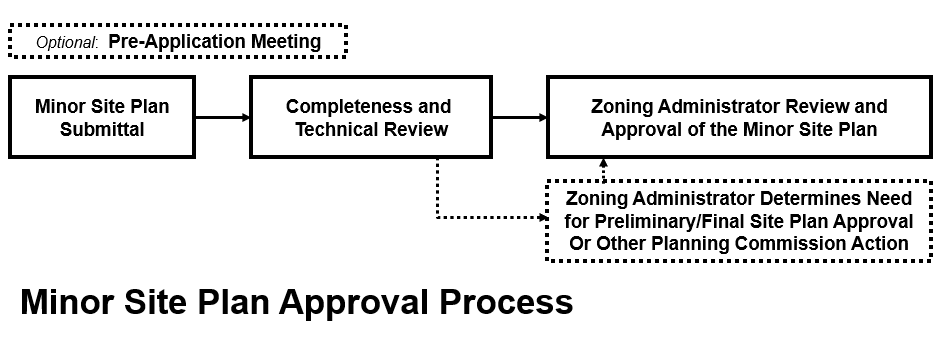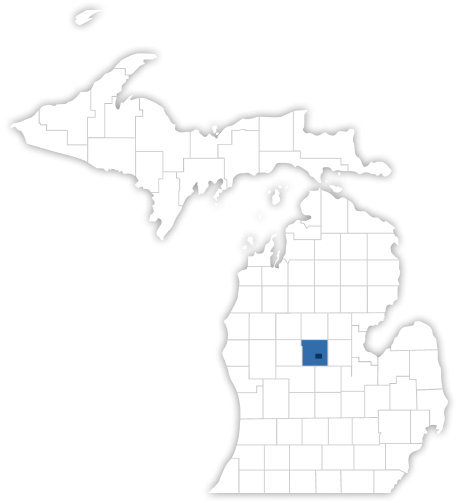The purpose of site plan review under the Township’s Zoning Ordinance is to verify that land development, changes in land use, and other site improvements subject to site plan approval are consistent with applicable Township ordinances and the adopted policies of the Township’s Master Plan. Flexible review standards have been established to ensure that the type of review and amount of required information is proportional to the project’s scale and use intensity.
Per Section 14.2.C. of the Zoning Ordinance, no building permit shall be issued, no construction of or addition to any structure shall take place, and no land use for which site plan approval is required shall be established or expanded without the required site plan approval.
Contact the Community and Economic Development Department at (989) 772-4600 or via the Contact Us link with any questions about site plan approval for your project.
Preliminary & Final Site Plan Process
Preliminary Site Plan Approval Process
Preliminary site plan review is intended to allow for an initial review of the general character of the proposed development, land uses, site layout, and location of structures and other site improvements; and to confirm that the overall development can conform to applicable Zoning Ordinance standards.
Each preliminary site plan application shall be made by filing at the Township Hall one (1) completed and signed copy of the required application form, the required fee and any required escrow deposit, one (1) large (up to 24-inch by 36-inch maximum) printed site plan set, and eleven (11) paper copies and one (1) digital copy in .PDF format of the complete set of application materials and reduced 11-inch by 17-inch site plan sets.
Approval of a preliminary site plan by the Planning Commission shall indicate its general acceptance of the proposed layout of buildings, streets, drives, parking areas, and other facilities and areas in accordance with the standards for preliminary site plan approval specified in Section 14.2.S. of the Zoning Ordinance.
Final Site Plan Approval Process
Prior to submittal of a final site plan review application for approval, the applicant shall be responsible for obtaining all necessary permits or approvals from applicable outside agencies with jurisdiction (see the Site Plan Review Process: Contact Information for Outside Agencies document for a complete list).
A final site plan is a detailed construction document, based upon an approved preliminary site plan, prepared by a registered civil engineer or equivalent design professional, with approval from all applicable outside agencies and meeting the standards for final site plan approval specified in Section 14.2.S. of the Zoning Ordinance.
Each final site plan application shall be made by filing at the Township Hall one (1) completed and signed copy of the required application form, the required fee and any required escrow deposit, one (1) large (up to 24-inch by 36-inch maximum) printed site plan set, and eleven (11) paper copies and one (1) digital copy in .PDF format of the complete set of application materials and reduced 11-inch by 17-inch site plan sets.
Approval of a final site plan by the Planning Commission (or Zoning Administrator where applicable) constitutes the final zoning approval for the project and allows for issuance of a building permit to begin site work or construction, provided all other construction and engineering requirements have been met.
Minor Site Plan Process
The minor site plan approval process was added to the Township’s Zoning Ordinance in 2020 to reduce time and cost for review and approval of a limited range of low intensity projects that do not require significant changes to topography, drainage, or other engineering details [see Section 14.2.C. (Site Plan Approval Required) of the Zoning Ordinance for a list of eligible projects]. Minor site plans can be reviewed and approved by the Zoning Administrator.
A minor site plan application shall be made by filing at the Township Hall one (1) completed and signed copy of the required application form, the required fee, and two (2) paper copies and one (1) digital copy in .PDF format of the complete set of application materials and site plans, at a maximum sheet size of 11 inches by 17 inches.
Documents
-
-
pdf
-
pdf
-
web
-
pdf
-
pdf
-
pdf
-
pdf
-
pdf
-
pdf
-
pdf
-
pdf
-
pdf
-
pdf
-



